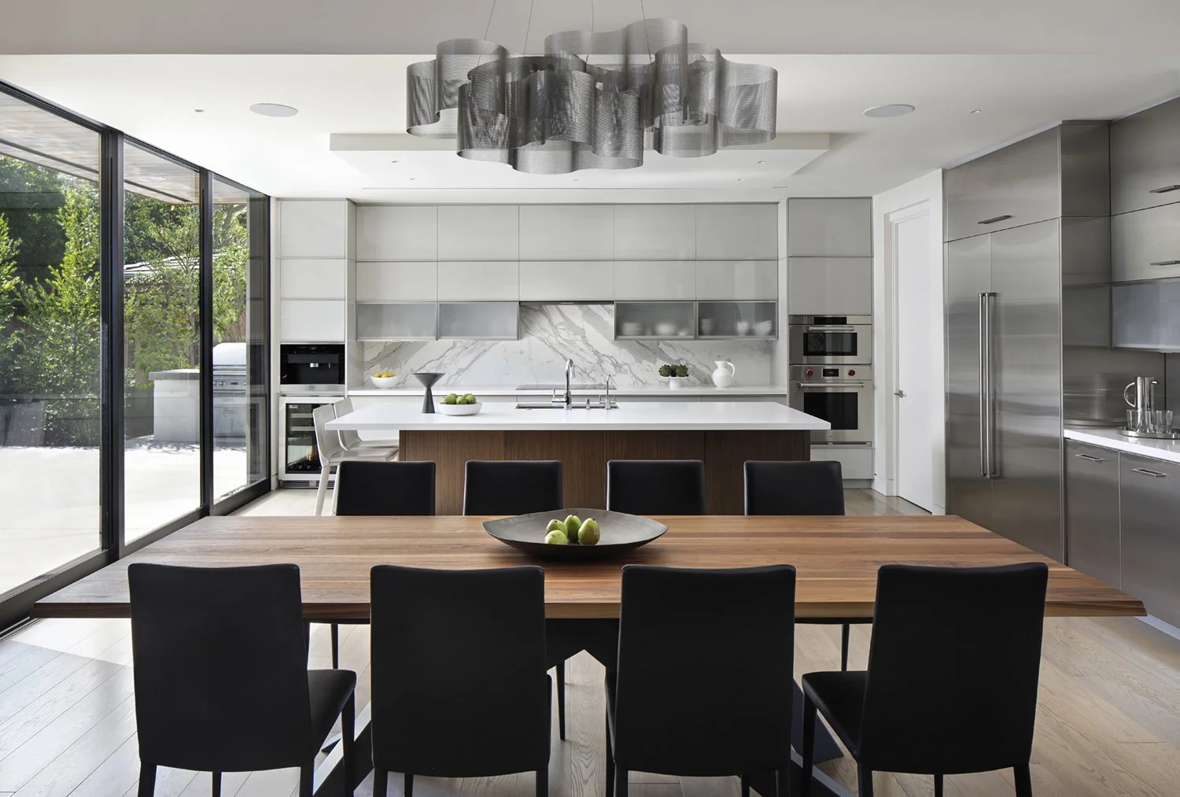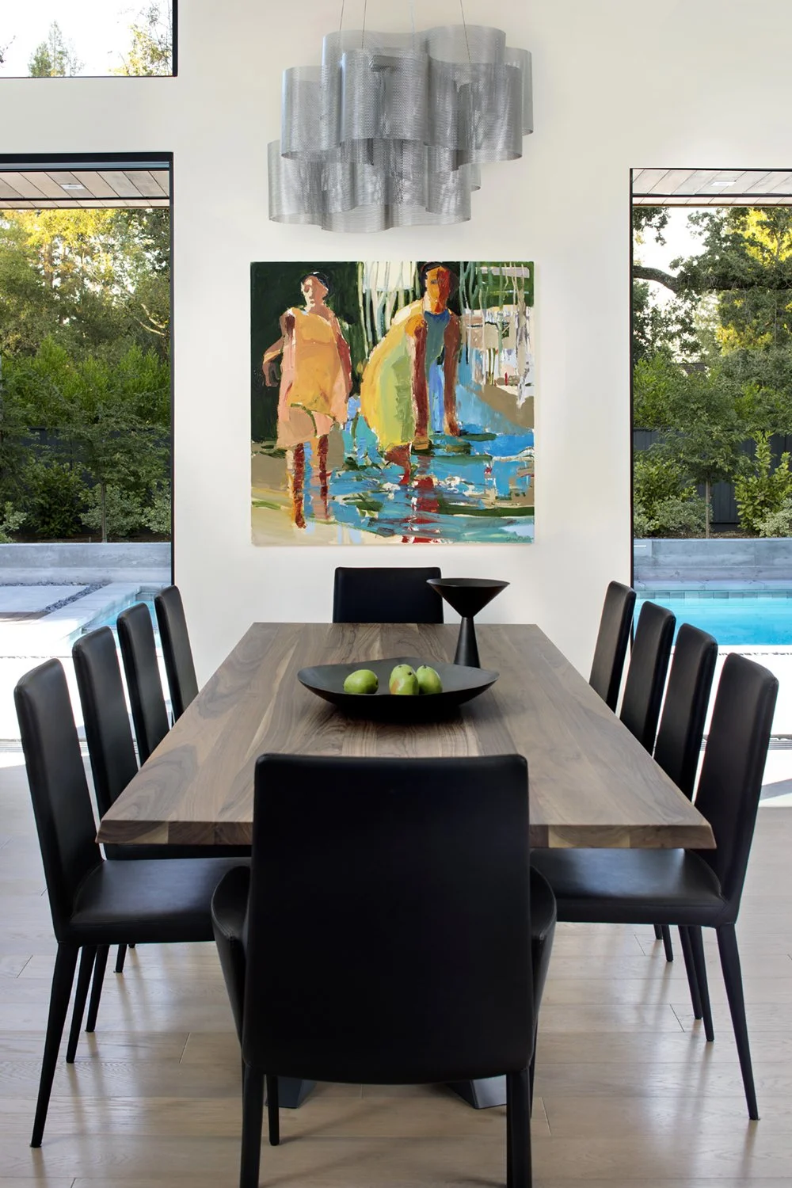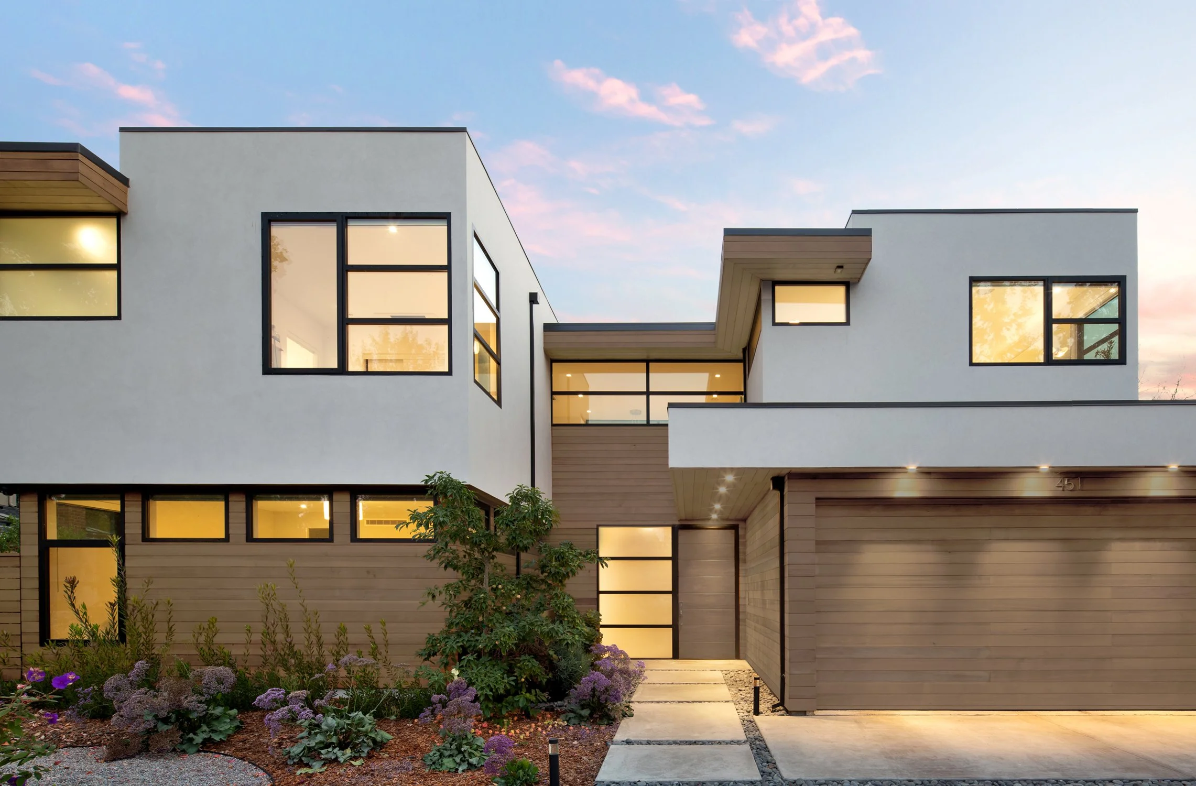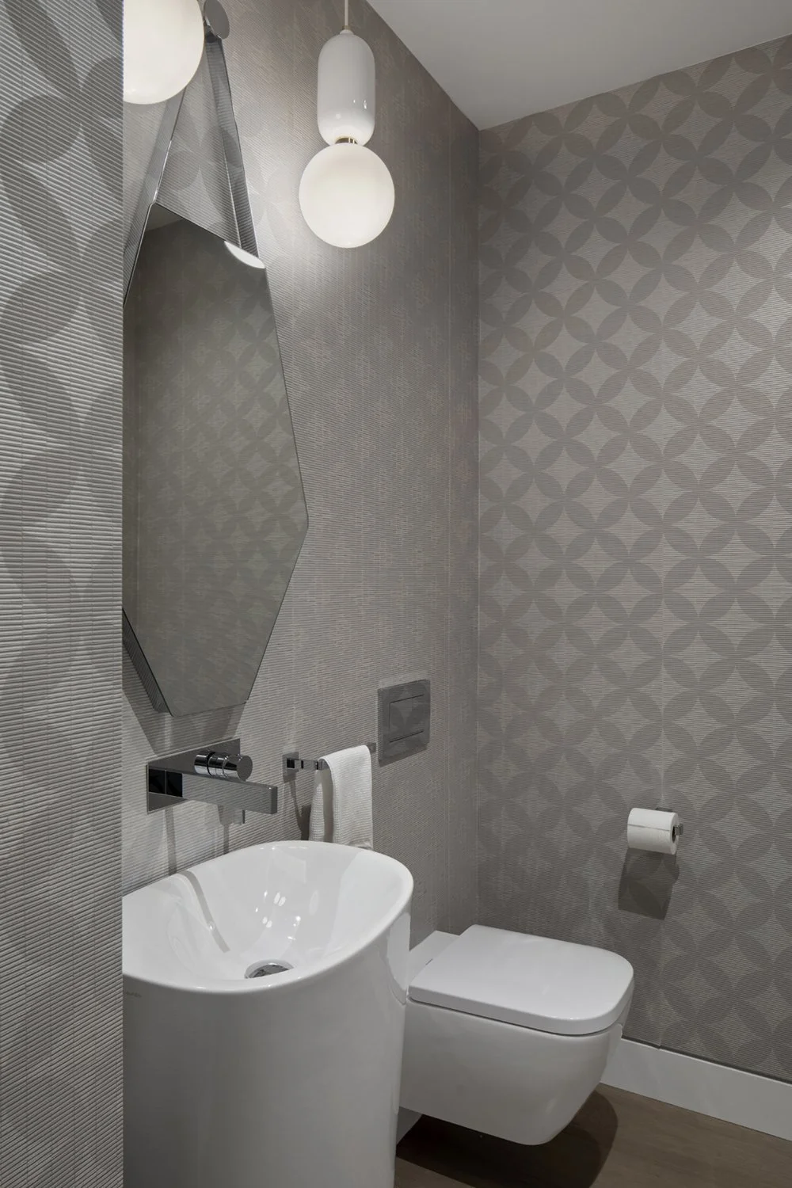Suburban Modern
Menlo Park, CA
Behind its understated street-level façade, this residence houses three levels of thoughtfully designed spaces tailored to a family with a passion for travel, art, and entertainment. The design curates an environment that is vibrant yet intimate, reflecting their global influences while embracing the essence of urban refinement. Two private offices, a wine room, a gym, and guest quarters were seamlessly integrated with family private spaces and common spaces for entertaining—each space designed to support both function and leisure.
-
Architect: Moderna Homes
Landscape: Keith Willig Landscape Architecture
Photography: Bernard Andre
-
Punch Magazine

















